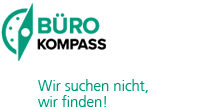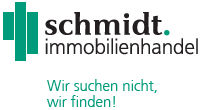Exposé
Loft and office spaces in Munich
 Cabling
Cabling
 Sunshades
Sunshades
 Lighting: PC workstation lighting
Lighting: PC workstation lighting
Units
| Unit/Storey | ME 1 | ME 2 | ME 3 | Total |
| EG | 502 sqm 13,50 - 14,50 €/sqm | 164 sqm 13,50 - 14,50 €/sqm | 273 sqm 13,50 - 14,50 €/sqm | 939 sqm | Total | 502 sqm | 164 sqm | 273 sqm | 939 sqm |
Details
Description
The generously designed administration building (VGB) has approx. 5,500 sqm of office space and 3,000 sqm of storage space. The administration building was built in 1975 and is generously designed.The entrance hall has a gallery and is suitable also for sophisticated events. The property has three passenger elevators and a freight elevator. The "Villiger" is a historic brick building and was thoroughly renovated in 1988 without destroying the special charm of the building from the turn of the century. The room height is 4 meters. The property has 2 staircases and a freight elevator. The bright, friendly office spaces captivate with their ambience of large windows. The lofts offer an inspiring working atmosphere. Absolutely quiet - as if made for creative work. In addition, there is another commercial building on the site, the "fabrik". The property was built in 1951 and has approx. 7,326 sqm. The room height is 3.60 meters. It has 2 staircases and 2 freight lifts. It is oriented towards function, logistics and communication. The sunny, light-flooded rooms are suitable for offices and businesses. It is also ideal for biotechnology or media companies.
The office spaces are functional and modern and offer a panoramic view. The flexible partitioning options create freedom for individuality in the design of the space. The storage areas in the basement are daylit. A covered loading ramp is available. The current use is designed for a training operation; office use is possible in principle.
Energy certificate
Issue date:Access and infrastructure







Notes
If you click on this card, a request will be sent to Google with your IP address Privacy Information
You can change this under privacy settings.




